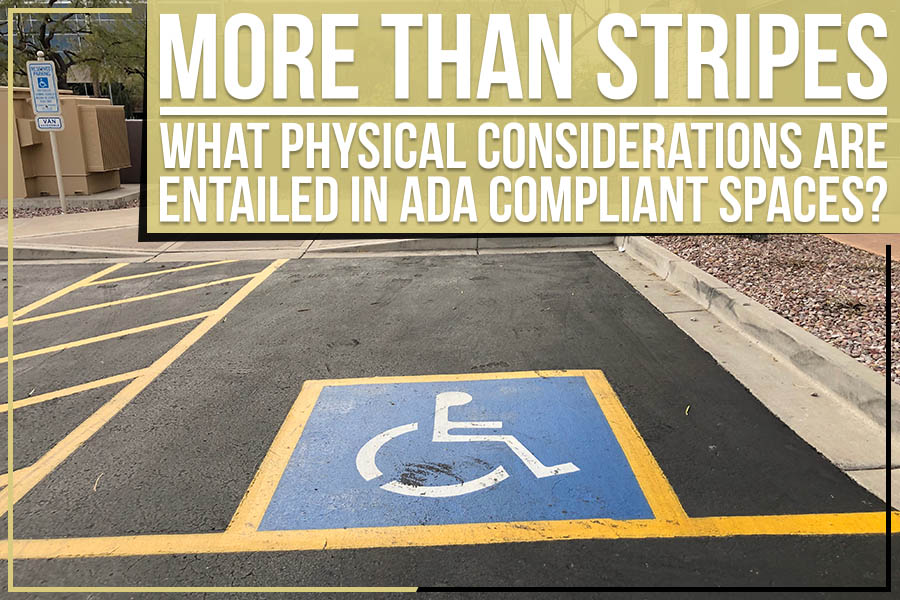
Designing a space to accommodate people with disabilities can be tricky. There are many factors to consider, from the room’s layout to the height of the countertops.
In this blog post, we’ll take a closer look at some of the physical considerations that go into creating ADA-compliant spaces. We’ll also discuss some helpful tips shared by Laurel Asphalt for making your property more accessible for everyone. So, if you’re wondering what it takes to make your business or home disability-friendly, read on!
1) Ramp and Walkway Requirements
For a ramp or walkway to be ADA compliant, it must have a slope of no more than 1:12. In other words, for every 12 inches of height, the ramp or walkway should decline by one inch. It’s also essential to make sure that any inclines or declines are gradual, with no sudden changes in elevation. Additionally, ramps and walkways should be at least 60 inches wide and have a grip surface that is both slip-resistant and level.
2) Handrail Requirements
If a ramp or walkway is more than six inches high, it must have a handrail. Handrails must be 36 inches tall, with an exception made for those who are using a wheelchair – in that case, the handrail must be between 34 and 38 inches high. They must also be installed on both sides of the ramp or walkway.
3) Signage
You should mark handicapped parking spaces in all public areas to indicate the location of accessible entrances, restrooms, and other facilities.
Accessible parking spaces must be marked, with adequate directorial signage in all public areas to indicate the location of accessible entrances, restrooms, and other facilities.
4) Lighting
ADA compliant spaces need to have adequate lighting, both inside and outside. This is for safety reasons and to make sure that visually impaired people can navigate safely.
5) Emergency Evacuation
In an emergency evacuation, it is crucial that people with disabilities can easily and quickly get out of the building. This means having wheelchair-accessible exits and the staff familiar with how to assist those with disabilities during an evacuation.
6) Guardrail Requirements
A ramp rising more than 30 inches above an adjacent floor or the ground must have guardrails. The guardrails should be continuous from the ramp’s bottom to the top and between 30 and 36 inches high.
While line striping may be the first thing that comes to mind when you think of ADA compliance, much more goes into creating an accessible space. From texture and color to signage and parking, making your business or home accessible for everyone requires careful consideration. Thankfully, Laurel Asphalt can help with all of it! We provide free estimates for all our services, so contact us today to get started on your ADA-compliant space in Altoona.



